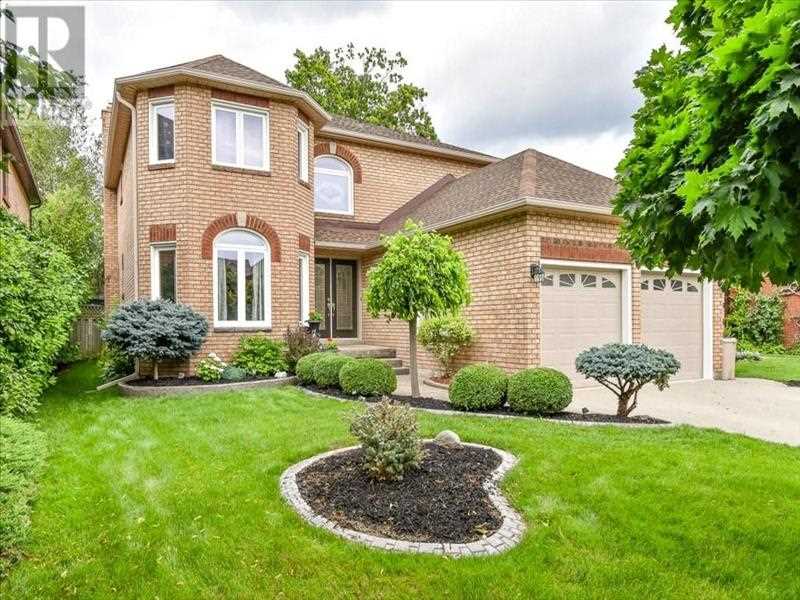
| 139 HILBORN Avenue Cambridge N1T1M9 | |
| Price | $ 849,900 |
| Listing ID | 30595650 |
| Status | Sold |
| Property Type | Single Family Home |
| Beds | 4 |
| Baths | 3 |
| House Size | 2747 |
Description
***OPEN HOUSE*** SUN, OCT 1st (2-4 pm). Absolutely stunning 4 bedroom, 2.5 bathroom home situated in a prime neighbourhood adjacent to Shades Mills Conservation Area. Ideal for commuting to the GTA. This home shows amazingly both inside and out. Great curb appeal with lovely manicured gardens and stamped concrete walkway and garden edging. Low maintenance backyard with a stamped concrete patio, in-ground pool and hot tub that can be overlooked by numerous windows in the eat in kitchen/breakfast area. Extensive list of upgrades include: newly renovated kitchen, brand new 24 x 24 porcelain tiles on main floor, new oak spiral stairs and railings with stainless steel pickets, solid oak hardwood, new light fixtures and new carpets. Other features include: large and bright open foyer entrance, extra-large master bedroom, formal dining room, main floor laundry, large recreation room with fireplace, newer furnace and AC and water softener, newer roof, newer above grade windows, new eaves troughs, downspouts, gazebo, shed, BBQ gas line. This home shows AAA+ and wonÂ’t last long. Call now for your own private viewing.
Architecture Style 2 Level Basement Development Finished Basement Type Full (Finished) Bathrooms (Total) 3 Bedrooms - Above Grade 4 Cooling Air Conditioned, Central air conditioning Exterior Finish Brick, Other Fireplace 2 Fireplace Fuel Gas Fireplace Type Other - See remarks Floor Space 2747 sqft Foundation Type Poured Concrete Heating Fuel Natural gas Heating Type Forced air Rental Equipment Water Heater Style Detached Utility Sewer Municipal sewage system Water Municipal water
Architecture Style 2 Level Basement Development Finished Basement Type Full (Finished) Bathrooms (Total) 3 Bedrooms - Above Grade 4 Cooling Air Conditioned, Central air conditioning Exterior Finish Brick, Other Fireplace 2 Fireplace Fuel Gas Fireplace Type Other - See remarks Floor Space 2747 sqft Foundation Type Poured Concrete Heating Fuel Natural gas Heating Type Forced air Rental Equipment Water Heater Style Detached Utility Sewer Municipal sewage system Water Municipal water
Room Features
Level Type Dimensions Second level 3pc Bathroom Measurements not available Second level Bedroom 10' 11'' x 9' 7'' Second level Bedroom 14' 6'' x 9' 11'' Second level
Listed By:
Kawa Hasan
Re/Max Real Estate Centre Inc.
519-590-5292























